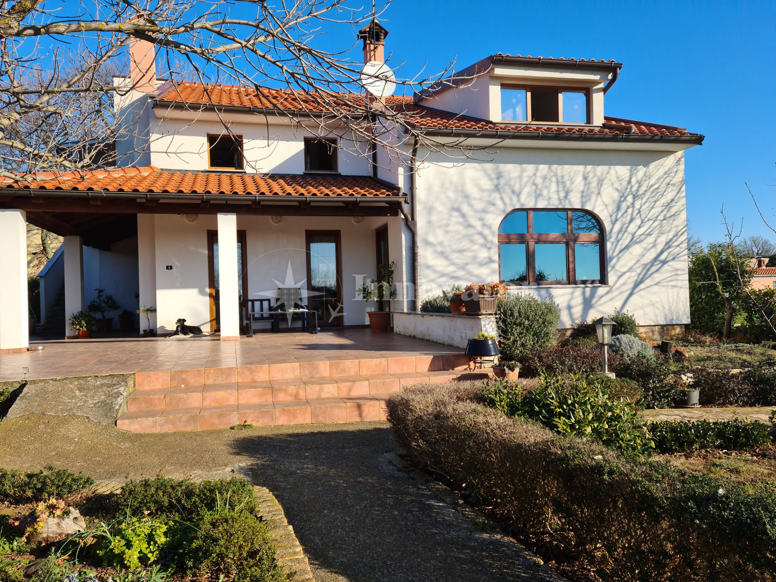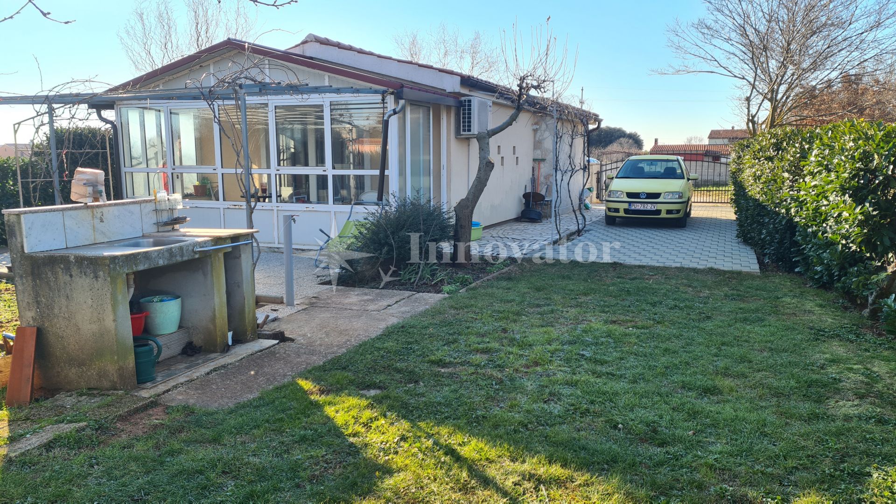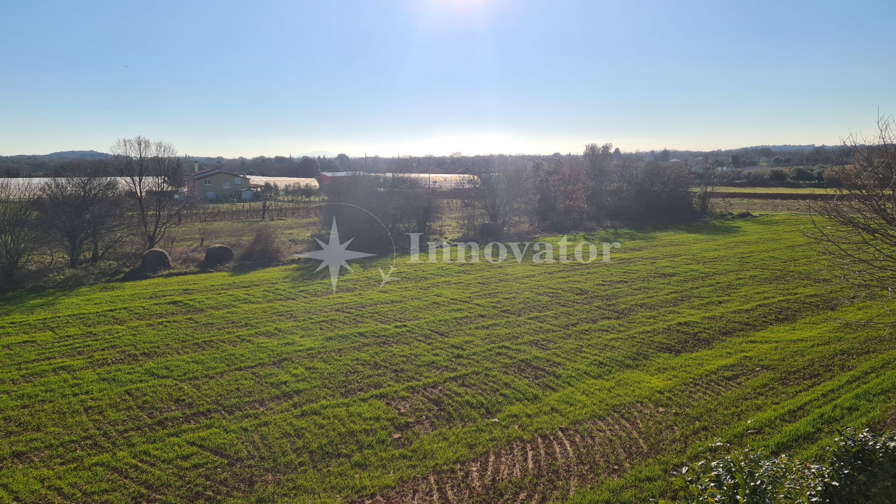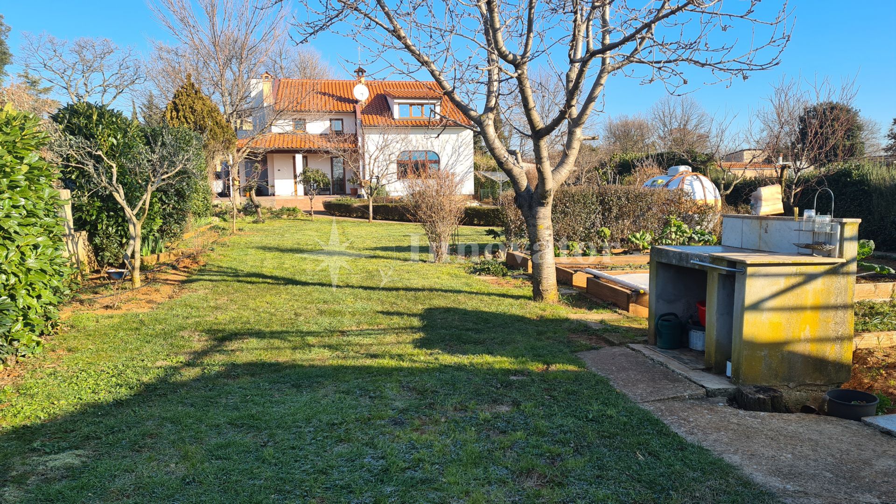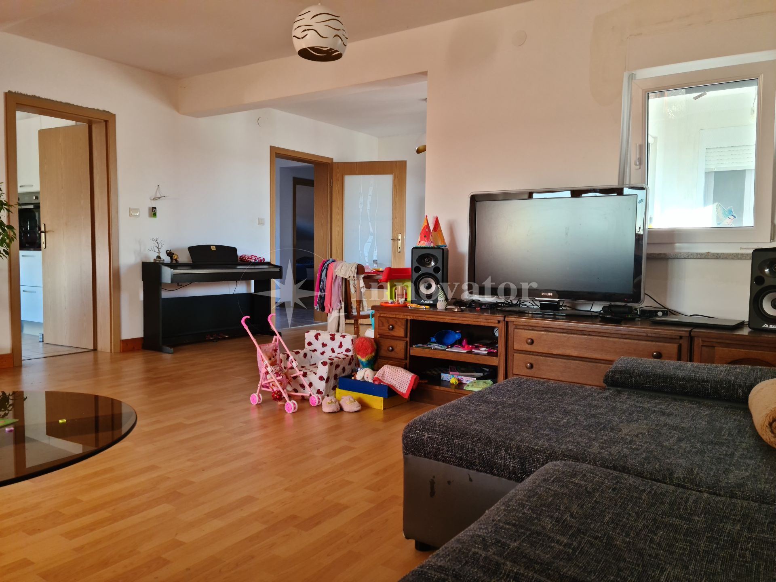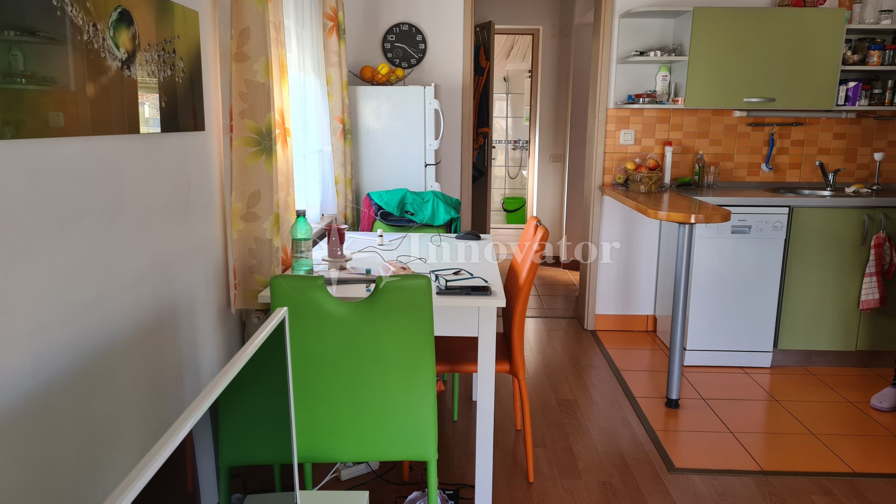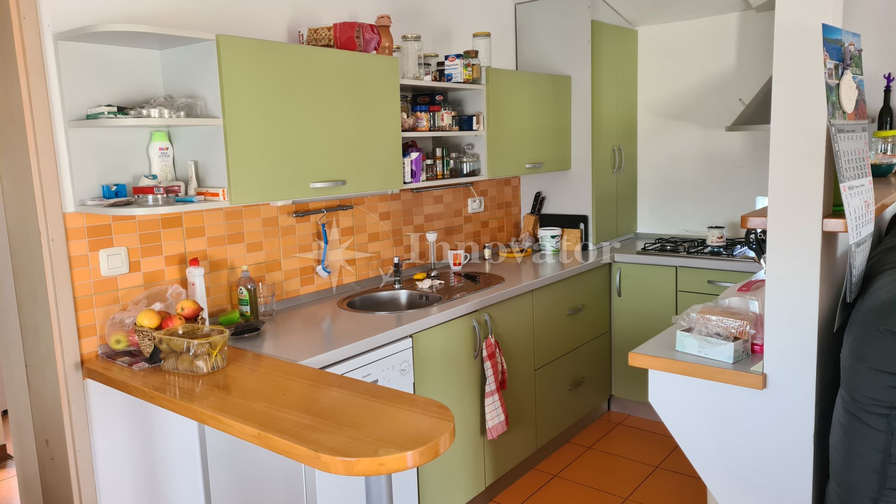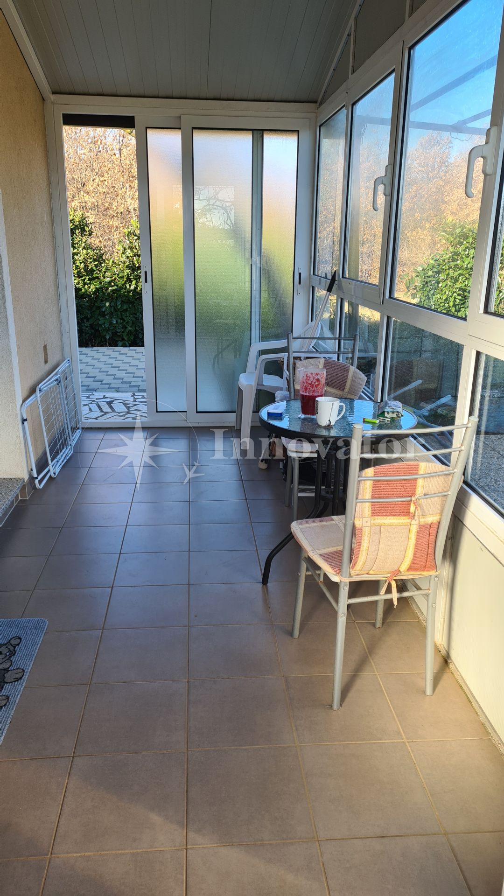A house for sale with land and an auxiliary building in a beautiful and quiet location in Šišan, with a total land area of 1231 m2, of which the main building, which has a ground floor and one floor, has an area of 263 m2 and an auxiliary building of 50 m2 that serves as an apartment.
The main building: the ground floor consists of 2 bathrooms (3.98 m2, 7.26 m2), a storage room (2.36 m2), 3 bedrooms (17.22 m2, 14.32 m2, 10.05 m2), a living room (30.90 m2), which has an exit to terrace (24.27 m2), kitchen + dining room (14.88 m2).
The first floor consists of a kitchen (14.00 m2), living room (30.90 m2), dining room (10.20 m2), 3 bedrooms (5.58 m2, 13.16 m2, 15.09 m2), bathroom (9.49 m2) ), hallway (19.21 m2)
The yard is beautifully decorated and spacious, in the continuation of the plot there is another auxiliary building that is legalized and serves as an apartment. It consists of a living room connected to the kitchen, bathroom, bedroom and terrace.
Behind the main building is a summer kitchen with a canopy and a place for a barbecue.
The buildings are heated with central heating and a clay stove. Each floor and auxiliary facility has its own air conditioning.
Septic tank, electricity, telephone.
Complete documentation ready for inspection by serious buyers.
The main building: the ground floor consists of 2 bathrooms (3.98 m2, 7.26 m2), a storage room (2.36 m2), 3 bedrooms (17.22 m2, 14.32 m2, 10.05 m2), a living room (30.90 m2), which has an exit to terrace (24.27 m2), kitchen + dining room (14.88 m2).
The first floor consists of a kitchen (14.00 m2), living room (30.90 m2), dining room (10.20 m2), 3 bedrooms (5.58 m2, 13.16 m2, 15.09 m2), bathroom (9.49 m2) ), hallway (19.21 m2)
The yard is beautifully decorated and spacious, in the continuation of the plot there is another auxiliary building that is legalized and serves as an apartment. It consists of a living room connected to the kitchen, bathroom, bedroom and terrace.
Behind the main building is a summer kitchen with a canopy and a place for a barbecue.
The buildings are heated with central heating and a clay stove. Each floor and auxiliary facility has its own air conditioning.
Septic tank, electricity, telephone.
Complete documentation ready for inspection by serious buyers.
- Location:
- Šišan, Ližnjan
- Transaction:
- For sale
- Realestate type:
- House
- Total rooms:
- 15
- Bedrooms:
- 6
- Bathrooms:
- 3
- Toilets:
- 2
- Total floors:
- 1
- Price:
- 550.000€
- Square size:
- 263 m2
- Plot square size:
- 1.231 m2
Utilities
- Water supply
- Central heating
- Electricity
- Heating: gas central
- Phone
- Air conditioning
Permits
- Energy class: Energy certification is being acquired
- Building permit
- Ownership certificate
- Usage permit
- Conceptual building permit
Technique
- Internet
Parking
- Parking spaces: 4
Garden
- Garden
- Barbecue
Close to
- Playground
- Post office
- Kindergarden
- Store
- Public transport
Other
- Terrace
- Furnitured/Equipped
- House type: Detached
Copyright © 2024. Innovator real estate, All rights reserved
Web by: NEON STUDIO Powered by: NEKRETNINE1.PRO
This website uses cookies and similar technologies to give you the very best user experience, including to personalise advertising and content. By clicking 'Accept', you accept all cookies.

