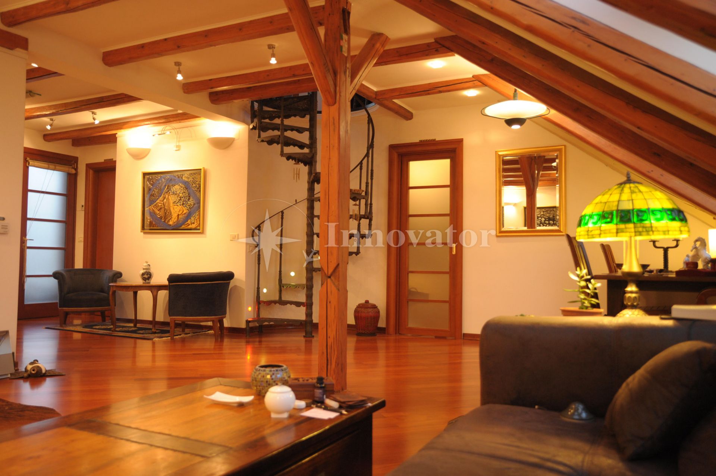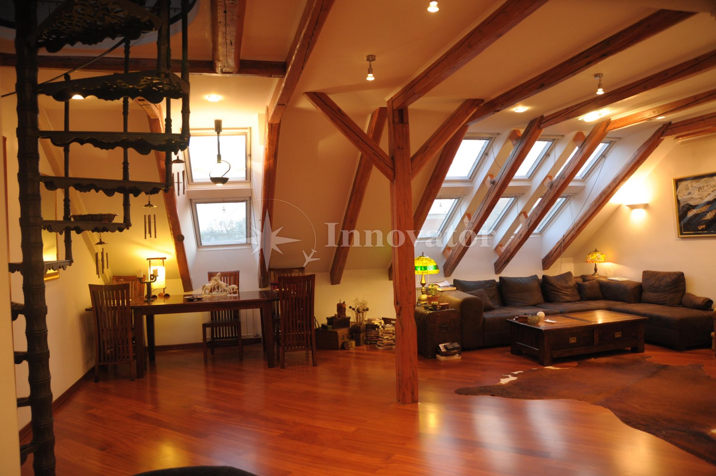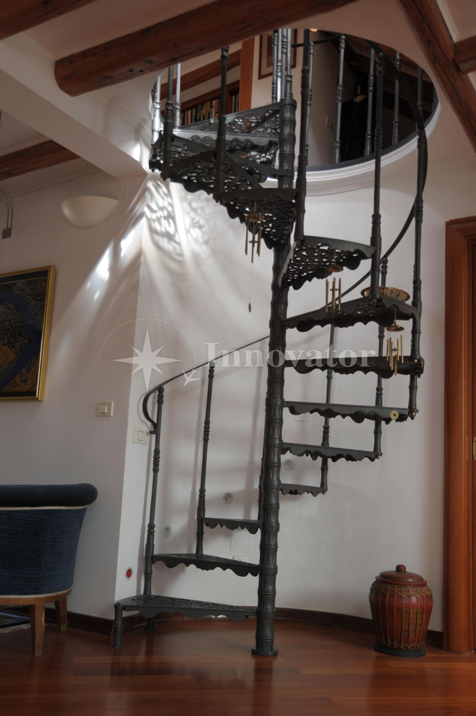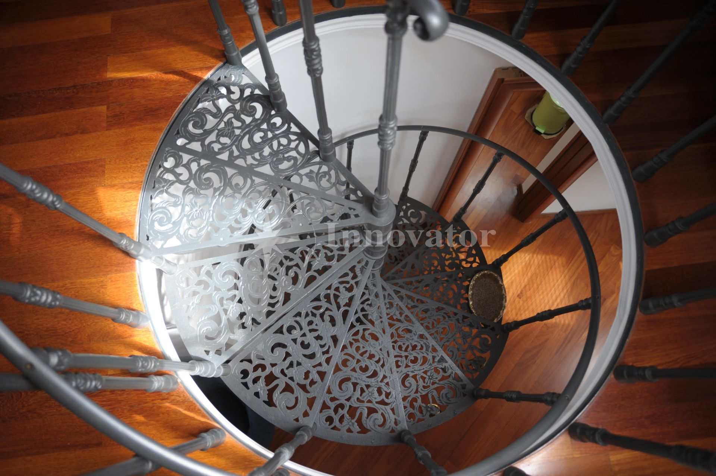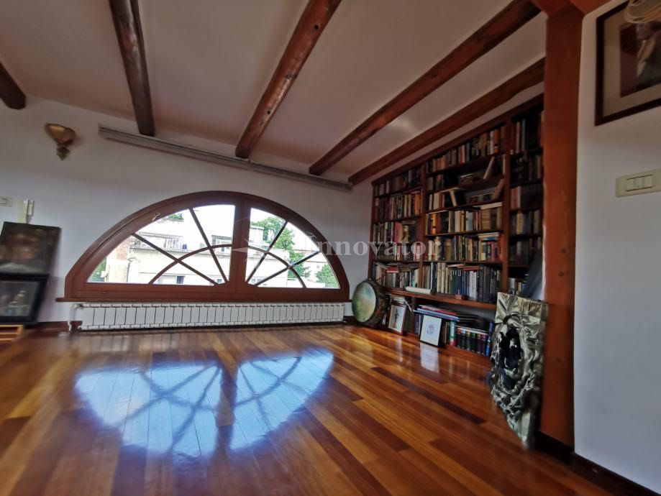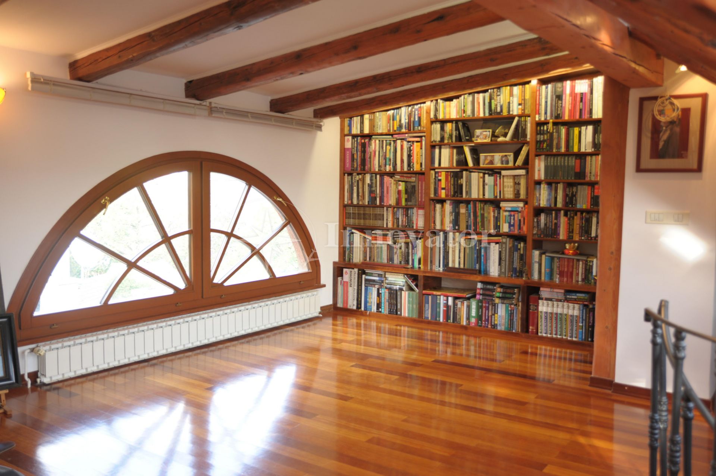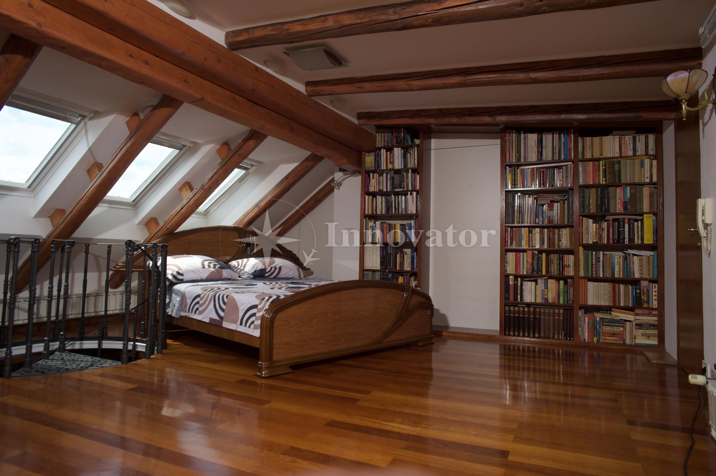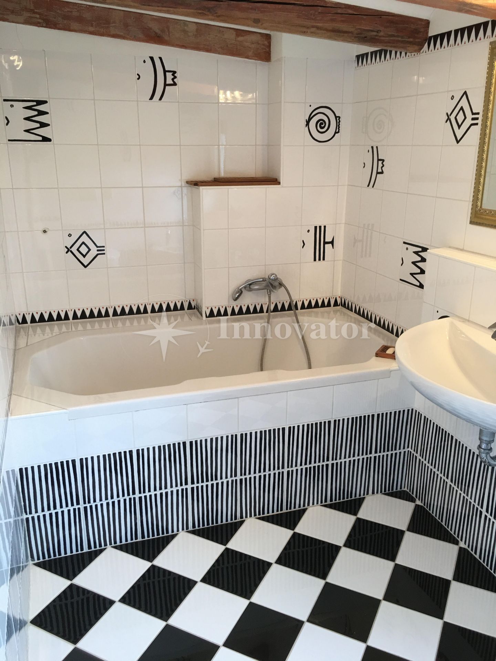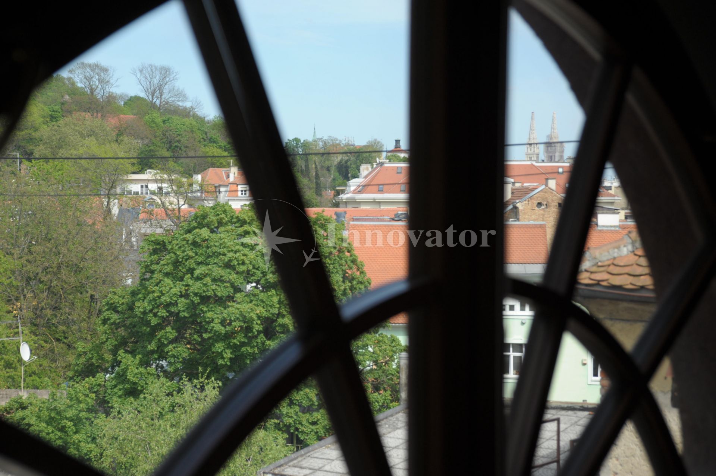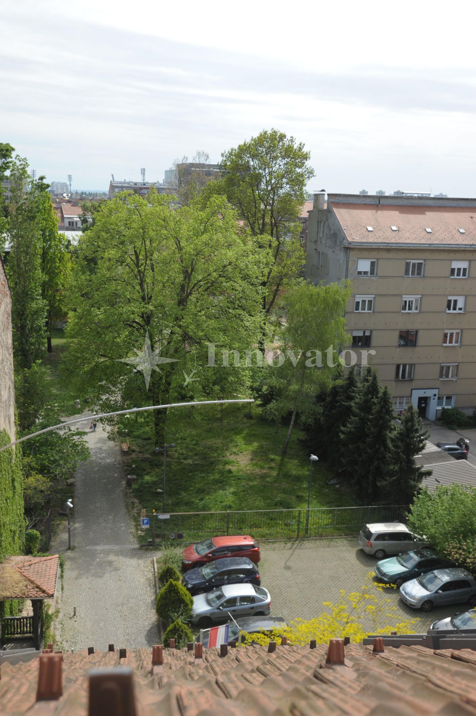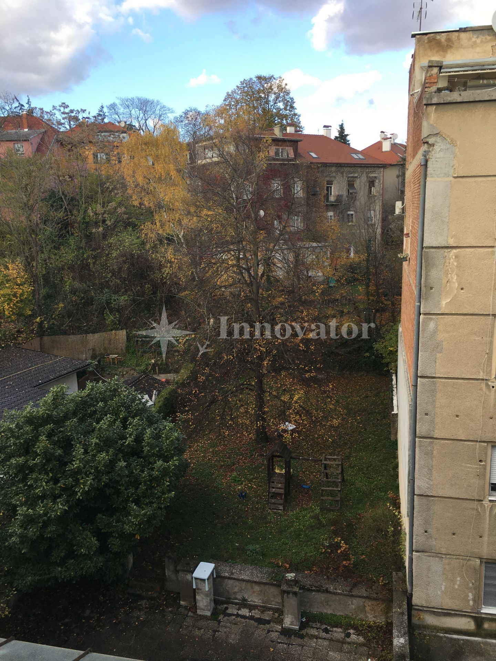In the very heart of Zagreb, next to Britanski Trg, in one of the most beautiful and desirable parts of Zagreb, there is an exceptionally designed, very bright, exclusive, luxurious and beautiful two-story apartment, a penthouse with a terrace with a beautiful view of Sljeme and the Cathedral. Although it is in the very center of the city, it is located in an extremely peaceful and green environment. It is ideal for quiet living in the very center of the city.
This unique artistic open space concept penthouse is the right choice for lovers of art, informal lifestyle, beauty and open spaces. It is an exclusive space that will not leave you indifferent, and will delight your friends and visitors.
The penthouse is very pleasant and full of daylight due to the ideal north-south orientation and many windows, and immediately gives you the impression of an apartment for a very nice, comfortable and peacefull living.
With a total of 133 m2 and a large terrace with a view of Sljeme and the city center, this penthouse is located on the 4th and 5th floors of a residential building with a large green garden. The building is surrounded by greenery, gardens and green yards.
Upon entering the apartment, you come to a spacious and very bright open space living room with eight large skylights. Next to it, the kitchen is separated by sliding doors made of wood and a spacious pantry.
On the quietest side of the courtyard, there is a bedroom (or study) with a beautiful large window that extends along the entire length of the wall with a view of the green courtyards and Sljeme.
On the same, north side, there is a bathroom and an exit to a large terrace that fits perfectly among the charming roofs of Zagreb. The 30m2 terrace is located between the roofs of the city and faces the quiet, green courtyards. The door leading from the apartment to the terrace is anti-burglary, made of steel, covered with wood.
The living room is equipped with gallery rails for placing a picture and with thirty lamps, which in various combinations provide a subdued, intimate atmosphere or the full brightness necessary for displaying works of art or for work.
Next to the entrance door (anti-burglary, covered with the same wood as all the other wooden doors and windows in the apartment) there were wardrobes, discreetly placed in the corner.
The Renaissance spiral staircase from Tuscany made of cast iron leads to the upper floor, the gallery, an open bright space with a wonderful large Art Nouveau semi-circular window, from which there is a view of the peaceful courtyards, Sljeme and the city center, with two large built-in libraries made of solid wood and a spacious bathroom. The library hides a spacious walk-in wardrobe located behind the library.
The building was built in 1927 with a reinforced concrete load-bearing structure and steel elements, while the walls of the building are made of solid brick. The complete reconstruction of the penthouse was completed in 2006, where special attention was paid to the static construction, which is photo-documented with detailed explanations and the project.
The arrangement of the apartment was detailed and time-consuming, it involved consultations of the best experts and the use of the best and most optimal solutions and materials, and it lasted 3 years, and the space was adapted according to the highest standards, including anti-seismic construction standards. A new floor, walls, roof, insulation, roof covering and new roof sheeting were completely made.
During the renovation, all new installations (electricity, water and gas, gas central heating) were carried out. Massive packages of African Doussie wood and Asian Kempas wood are placed on the floor of the first floor and on the floor of the second floor. Marazzi tiles and tiles by designer Laura Fiuma have been installed in the bathrooms. The windows and doors were ordered from Italy and made to measure from solid wood, while the entrance and balcony doors are anti-burglary, covered with wood. Large roof Velux windows (13 pieces) have been installed and all have installed external shades for protection from the sun and with internal blinds. A Toshiba 5.2KW air conditioner was installed, and a complete preparation for installing an alarm and video system was installed. Speakers are installed in both bathrooms. Central floor heating on gas with the Viessmann system has been installed (gas boiler, hot water boiler and two-pipe system for circulation of hot sanitary water).
There are four parking spaces in the common yard. It is also possible to rent a parking space in the parking lot across the street from the building.
This artistically designed property is worthy of your attention and will win you and your friends over with its charm at first glance.
The installation of a panoramic elevator with access to the terrace of the apartment has been agreed. Technical documentation is being prepared. The lift will be installed by Metus. It was also agreed to install a facade with thermal insulation, financed by grants from EU funds. As part of the renovation, the courtyard and garden will be arranged.
...
Dear potential tenants, lessees and buyers:
Viewing the property is possible only with the signature of the Agency Agreement, in order to protect the owner of the property from visits by unregistered persons, and in accordance with the Data Protection Act and the Act on Agency in Real Estate Transactions.
The agency commission for the lessee is one monthly rent + VAT. The agency commission for the buyer is 3% + VAT of the total agreed purchase price.
This unique artistic open space concept penthouse is the right choice for lovers of art, informal lifestyle, beauty and open spaces. It is an exclusive space that will not leave you indifferent, and will delight your friends and visitors.
The penthouse is very pleasant and full of daylight due to the ideal north-south orientation and many windows, and immediately gives you the impression of an apartment for a very nice, comfortable and peacefull living.
With a total of 133 m2 and a large terrace with a view of Sljeme and the city center, this penthouse is located on the 4th and 5th floors of a residential building with a large green garden. The building is surrounded by greenery, gardens and green yards.
Upon entering the apartment, you come to a spacious and very bright open space living room with eight large skylights. Next to it, the kitchen is separated by sliding doors made of wood and a spacious pantry.
On the quietest side of the courtyard, there is a bedroom (or study) with a beautiful large window that extends along the entire length of the wall with a view of the green courtyards and Sljeme.
On the same, north side, there is a bathroom and an exit to a large terrace that fits perfectly among the charming roofs of Zagreb. The 30m2 terrace is located between the roofs of the city and faces the quiet, green courtyards. The door leading from the apartment to the terrace is anti-burglary, made of steel, covered with wood.
The living room is equipped with gallery rails for placing a picture and with thirty lamps, which in various combinations provide a subdued, intimate atmosphere or the full brightness necessary for displaying works of art or for work.
Next to the entrance door (anti-burglary, covered with the same wood as all the other wooden doors and windows in the apartment) there were wardrobes, discreetly placed in the corner.
The Renaissance spiral staircase from Tuscany made of cast iron leads to the upper floor, the gallery, an open bright space with a wonderful large Art Nouveau semi-circular window, from which there is a view of the peaceful courtyards, Sljeme and the city center, with two large built-in libraries made of solid wood and a spacious bathroom. The library hides a spacious walk-in wardrobe located behind the library.
The building was built in 1927 with a reinforced concrete load-bearing structure and steel elements, while the walls of the building are made of solid brick. The complete reconstruction of the penthouse was completed in 2006, where special attention was paid to the static construction, which is photo-documented with detailed explanations and the project.
The arrangement of the apartment was detailed and time-consuming, it involved consultations of the best experts and the use of the best and most optimal solutions and materials, and it lasted 3 years, and the space was adapted according to the highest standards, including anti-seismic construction standards. A new floor, walls, roof, insulation, roof covering and new roof sheeting were completely made.
During the renovation, all new installations (electricity, water and gas, gas central heating) were carried out. Massive packages of African Doussie wood and Asian Kempas wood are placed on the floor of the first floor and on the floor of the second floor. Marazzi tiles and tiles by designer Laura Fiuma have been installed in the bathrooms. The windows and doors were ordered from Italy and made to measure from solid wood, while the entrance and balcony doors are anti-burglary, covered with wood. Large roof Velux windows (13 pieces) have been installed and all have installed external shades for protection from the sun and with internal blinds. A Toshiba 5.2KW air conditioner was installed, and a complete preparation for installing an alarm and video system was installed. Speakers are installed in both bathrooms. Central floor heating on gas with the Viessmann system has been installed (gas boiler, hot water boiler and two-pipe system for circulation of hot sanitary water).
There are four parking spaces in the common yard. It is also possible to rent a parking space in the parking lot across the street from the building.
This artistically designed property is worthy of your attention and will win you and your friends over with its charm at first glance.
The installation of a panoramic elevator with access to the terrace of the apartment has been agreed. Technical documentation is being prepared. The lift will be installed by Metus. It was also agreed to install a facade with thermal insulation, financed by grants from EU funds. As part of the renovation, the courtyard and garden will be arranged.
...
Dear potential tenants, lessees and buyers:
Viewing the property is possible only with the signature of the Agency Agreement, in order to protect the owner of the property from visits by unregistered persons, and in accordance with the Data Protection Act and the Act on Agency in Real Estate Transactions.
The agency commission for the lessee is one monthly rent + VAT. The agency commission for the buyer is 3% + VAT of the total agreed purchase price.
- Location:
- Centar, Gornji Grad - Medveščak
- Transaction:
- For sale
- Realestate type:
- Flat
- Total rooms:
- 3
- Bedrooms:
- 2
- Bathrooms:
- 2
- Floor:
- 4
- Total floors:
- 5
- Price:
- 440.000€
- Square size:
- 133,34 m2
- Plot square size:
- 372 m2
Utilities
- Water supply
- Gas
- Central heating
- Electricity
- Waterworks
- Heating: gas central
- Phone
- Asphalt road
- Air conditioning
- City sewage
- Gas
Permits
- Energy class: Energy certification is being acquired
- Building permit
- Ownership certificate
- Usage permit
Technique
- Internet
Garden
- Tavern
Close to
- Park
- Post office
- Bank
- Kindergarden
- Store
- School
- Public transport
- Movie theater
Other
- Terrace
- Furnitured/Equipped
- Woodshed
- Terrace area: 30
- Adaptation year: 2006
- Construction year: 1927
- Number of floors: Two floor real estate
- Flat type: in residential building
- Cellar
Copyright © 2024. Innovator real estate, All rights reserved
Web by: NEON STUDIO Powered by: NEKRETNINE1.PRO
This website uses cookies and similar technologies to give you the very best user experience, including to personalise advertising and content. By clicking 'Accept', you accept all cookies.

