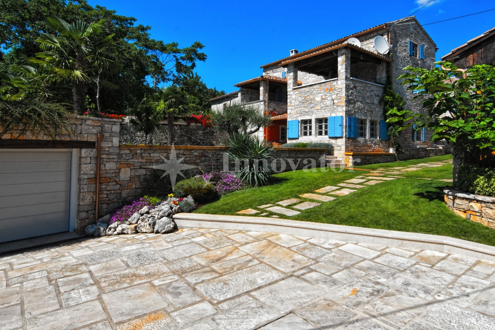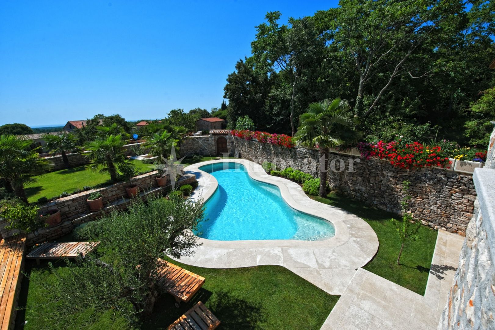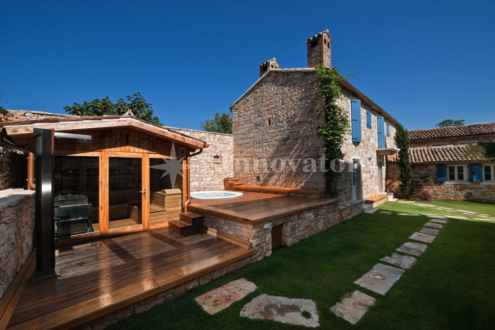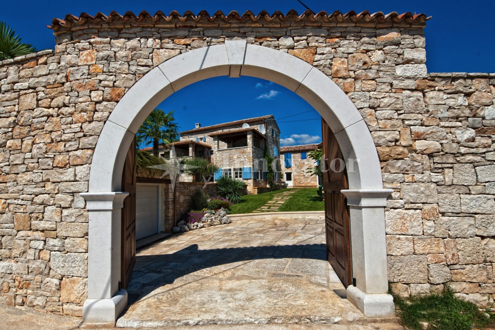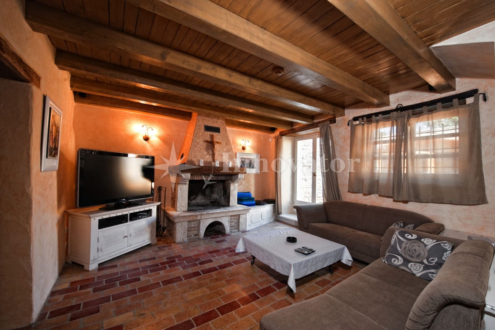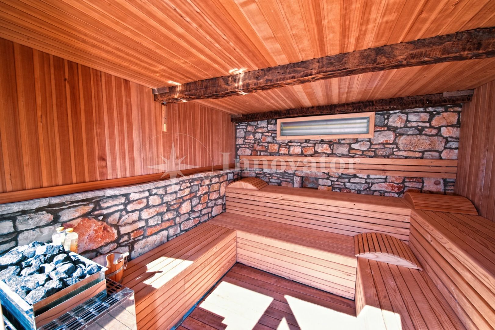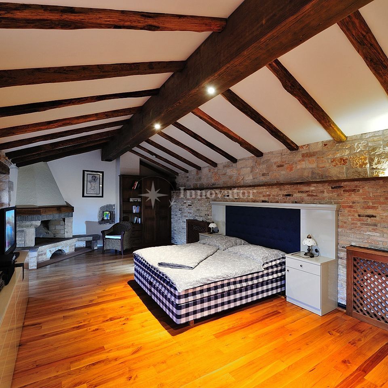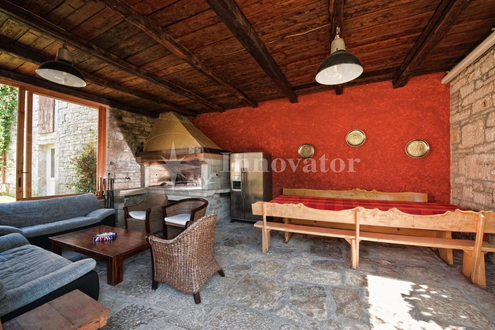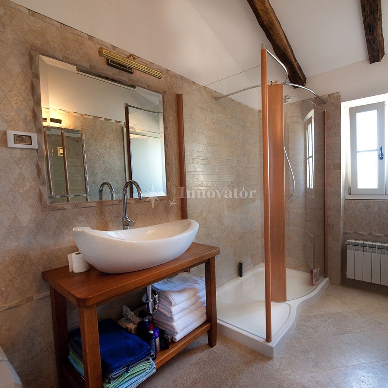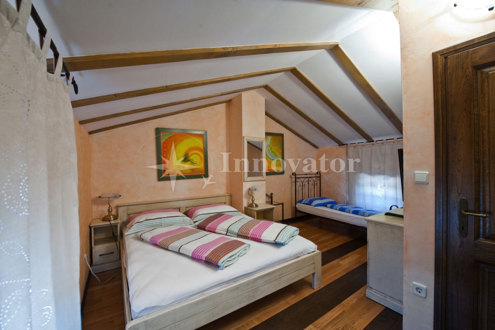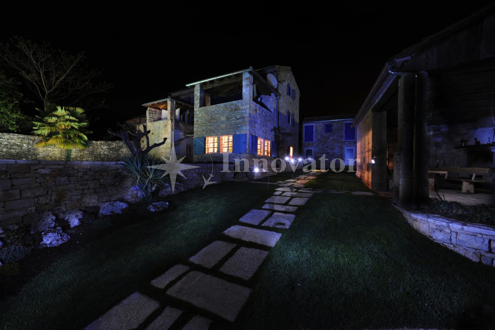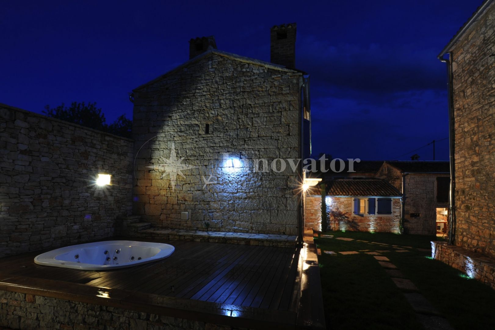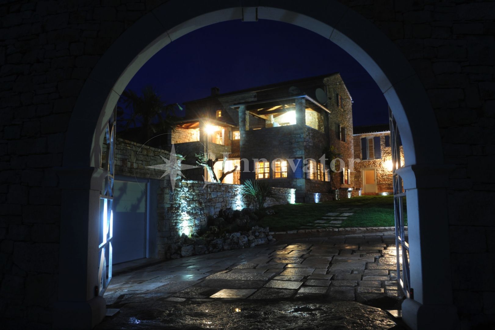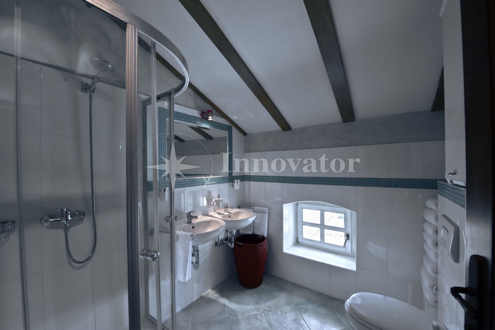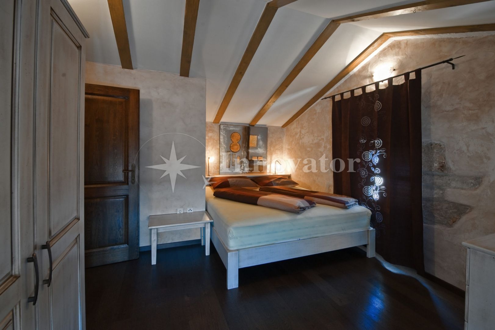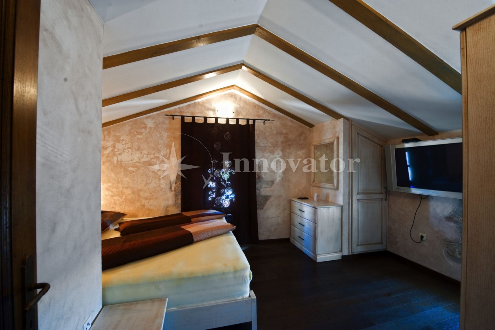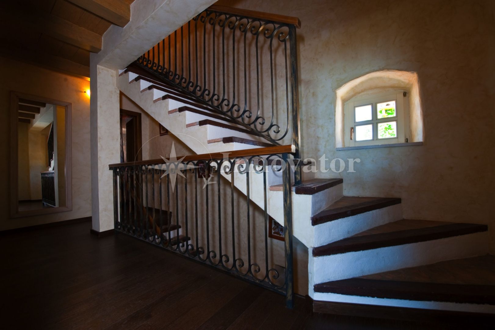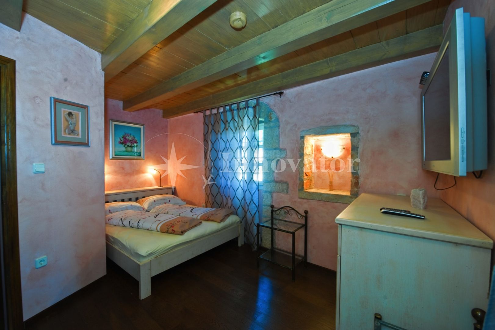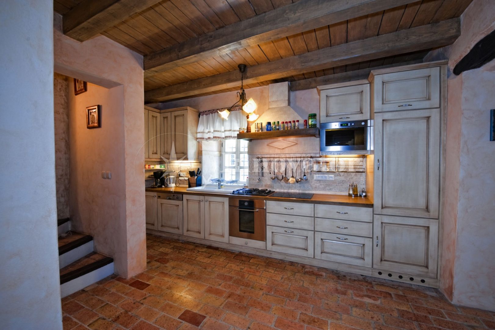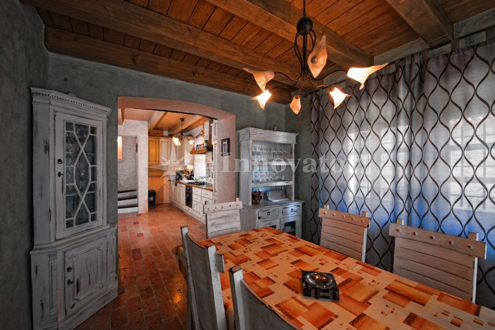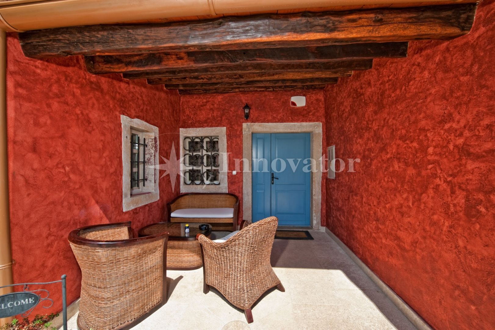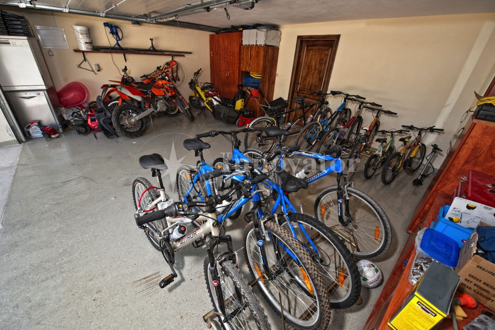An idyllic property in the heart of Istria!
The property itself covers an area of 1,000 m2 and there are two adapted antiques that have completely retained the authentic Istrian flair.
The property is completely surrounded by a stone wall (3 meters) inside which there are smaller (120 m2) and larger (280 m2) autochthonous Istrian stone houses and a separate area of the tavern and summer kitchen of 40 m2 with a large open area for barbecue, a wellness room with Finnish sauna and Whirlpool hydromassage tub for 8 people.
At the very entrance to the property there is a 50 m2 garage. In front of the large house, perfectly integrated into the Mediterranean exterior, there is an irregularly shaped heated pool of 42 m2. The large villa occupies the ground floor, first floor and second floor. On the ground floor there is a spacious living room, a kitchen decorated in a rustic style, a dining room and a guest toilet. The stairs will take us to the first floor, where there are two bedrooms with their own bathrooms and terraces, and then to the second floor, where there are two more bedrooms with one bathroom.
On the ground floor of the small villa there is a living room with a fireplace, a kitchen and a dining room, while on the first floor there is a large bedroom of 62 m2 with its own bathroom.
The mowed natural grass with the irrigation system and the swimming pool and wellness area surrounded by olive trees will provide you with perfect relaxation on this enchanting estate.
...
Dear potential tenants, lessees and buyers:
Viewing the property is possible only with the signature of the Agency Agreement, in order to protect the owner of the property from visits by unregistered persons, and in accordance with the Data Protection Act and the Act on Agency in Real Estate Transactions.
The agency commission for the lessee is one monthly rent + VAT. The agency commission for the buyer is 3% + VAT of the total agreed purchase price.
The property itself covers an area of 1,000 m2 and there are two adapted antiques that have completely retained the authentic Istrian flair.
The property is completely surrounded by a stone wall (3 meters) inside which there are smaller (120 m2) and larger (280 m2) autochthonous Istrian stone houses and a separate area of the tavern and summer kitchen of 40 m2 with a large open area for barbecue, a wellness room with Finnish sauna and Whirlpool hydromassage tub for 8 people.
At the very entrance to the property there is a 50 m2 garage. In front of the large house, perfectly integrated into the Mediterranean exterior, there is an irregularly shaped heated pool of 42 m2. The large villa occupies the ground floor, first floor and second floor. On the ground floor there is a spacious living room, a kitchen decorated in a rustic style, a dining room and a guest toilet. The stairs will take us to the first floor, where there are two bedrooms with their own bathrooms and terraces, and then to the second floor, where there are two more bedrooms with one bathroom.
On the ground floor of the small villa there is a living room with a fireplace, a kitchen and a dining room, while on the first floor there is a large bedroom of 62 m2 with its own bathroom.
The mowed natural grass with the irrigation system and the swimming pool and wellness area surrounded by olive trees will provide you with perfect relaxation on this enchanting estate.
...
Dear potential tenants, lessees and buyers:
Viewing the property is possible only with the signature of the Agency Agreement, in order to protect the owner of the property from visits by unregistered persons, and in accordance with the Data Protection Act and the Act on Agency in Real Estate Transactions.
The agency commission for the lessee is one monthly rent + VAT. The agency commission for the buyer is 3% + VAT of the total agreed purchase price.
- Location:
- Tinjan
- Transaction:
- For sale
- Realestate type:
- House
- Total rooms:
- 7
- Bedrooms:
- 5
- Bathrooms:
- 4
- Toilets:
- 2
- Total floors:
- 2
- Price:
- 1.100.000€
- Square size:
- 440 m2
- Plot square size:
- 1.000 m2
Utilities
- Water supply
- Gas
- Electricity
- Waterworks
- Heating: Heating, cooling and vent system
- Phone
- Asphalt road
- Air conditioning
Permits
- Energy class: Energy certification is being acquired
- Building permit
- Ownership certificate
- Usage permit
- Conceptual building permit
Technique
- Intercom
- Satellite TV
- Internet
- Alarm system
Parking
- Parking spaces: 6
- Garage
Garden
- Garden
- Garden area: 1000
- Swimming pool
- Barbecue
Close to
- Sea distance: 16000
Other
- Terrace
- Stone house
- Furnitured/Equipped
- Sea view
- Villa
- Adaptation year: 2012
- Construction year: 1930
- Number of floors: Two-story house
- House type: Detached
Copyright © 2024. Innovator real estate, All rights reserved
Web by: NEON STUDIO Powered by: NEKRETNINE1.PRO
This website uses cookies and similar technologies to give you the very best user experience, including to personalise advertising and content. By clicking 'Accept', you accept all cookies.

