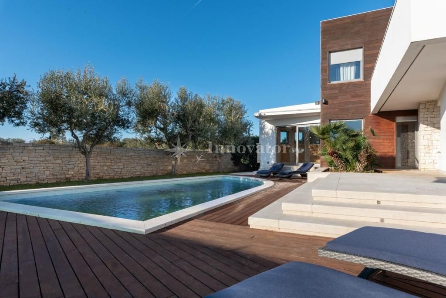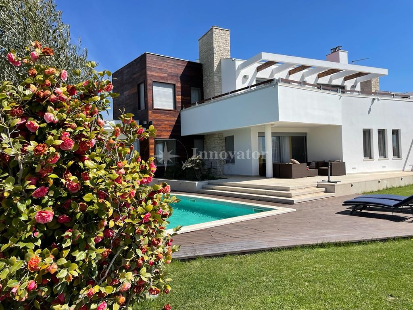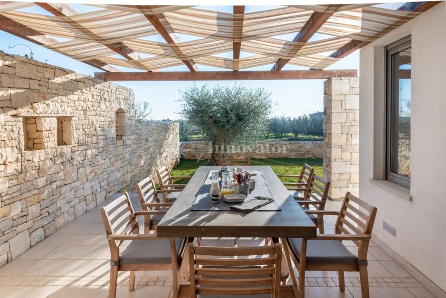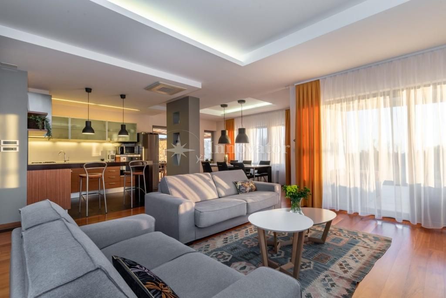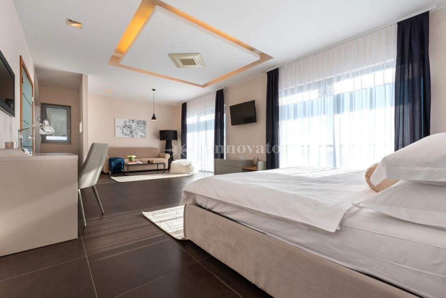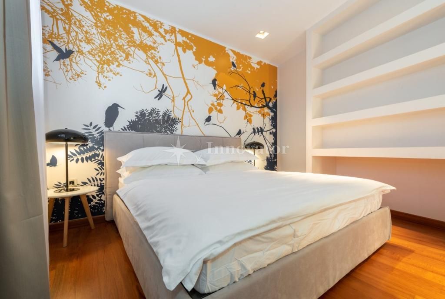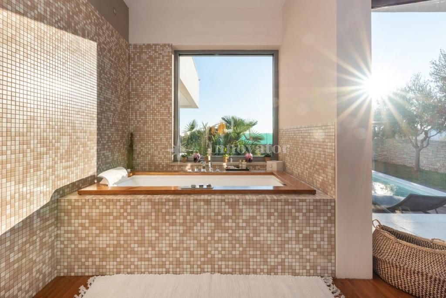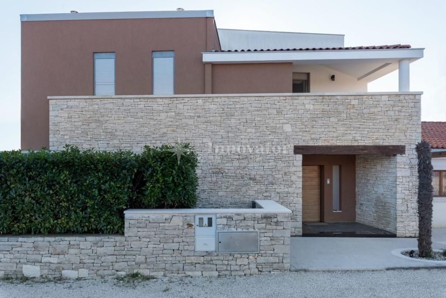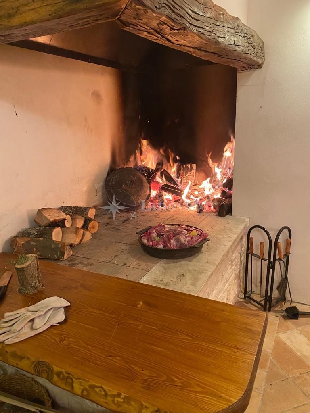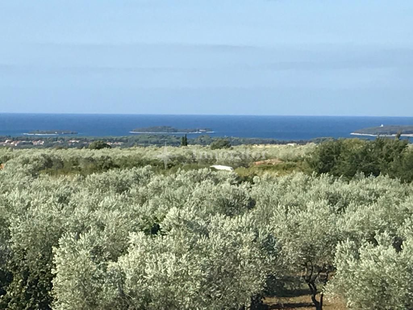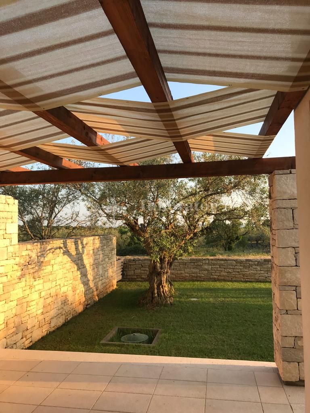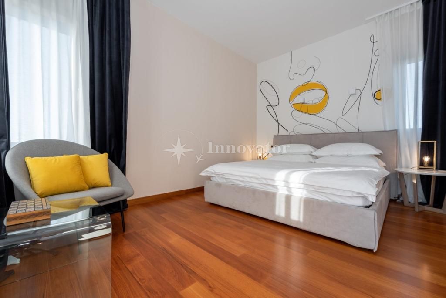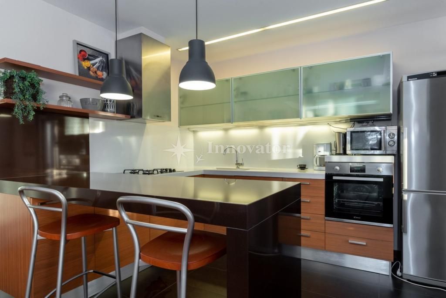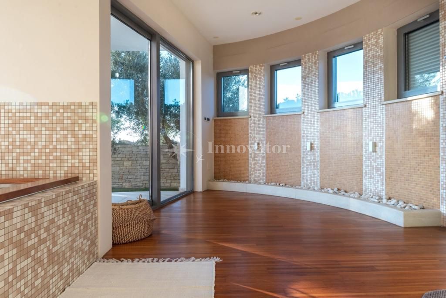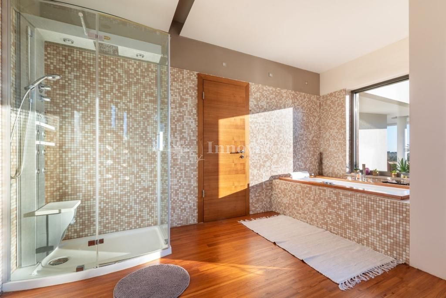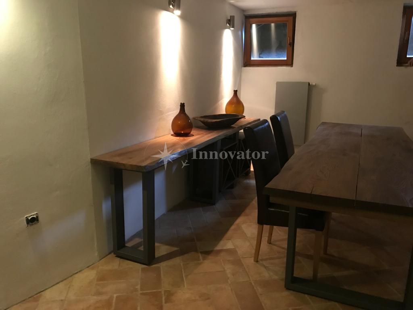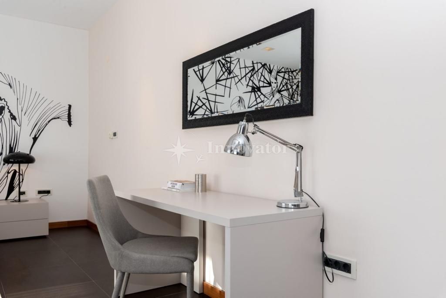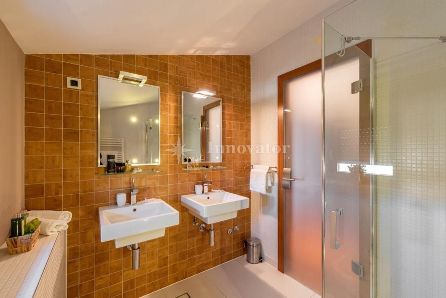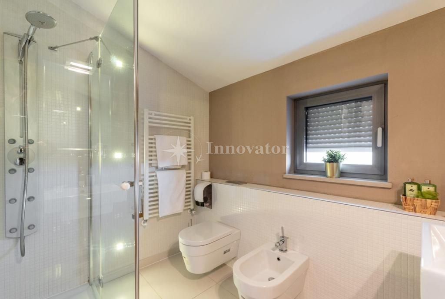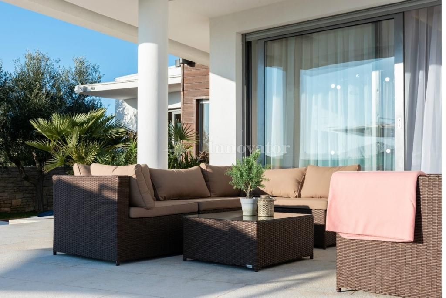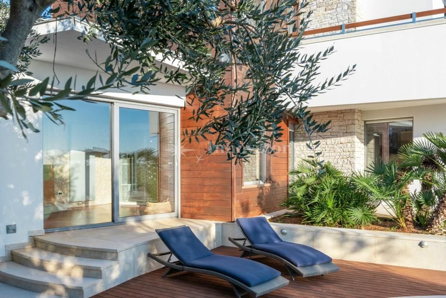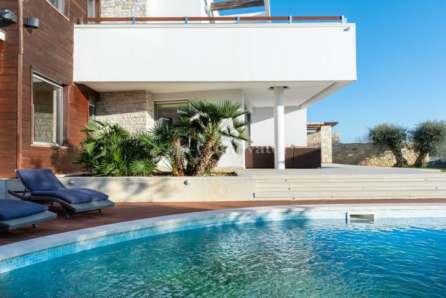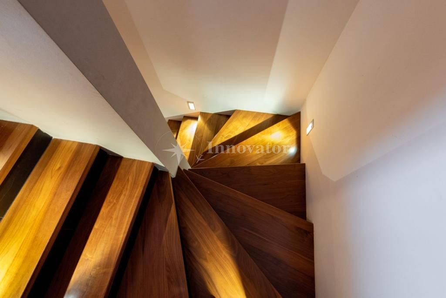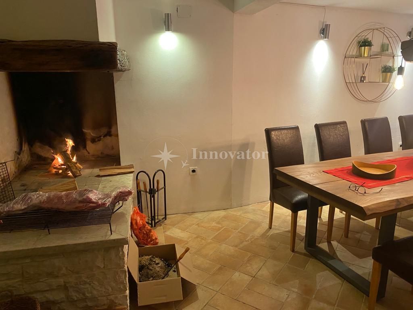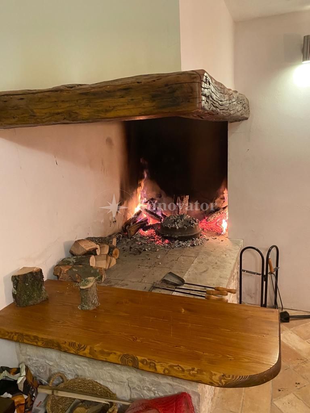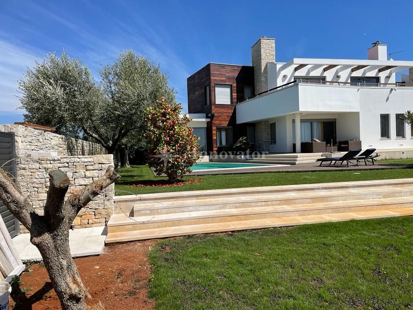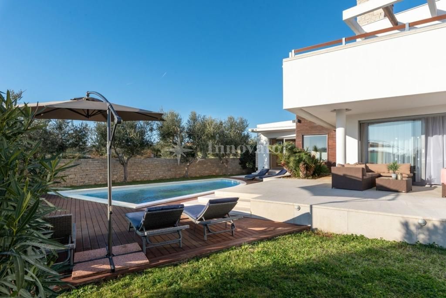Vodnjan, an exclusive villa with a pool!
In an extremely quiet location, only 4 km from the center, a family villa of 142 m2 is for sale, with a building plot of 600 m2.
It consists of a basement, ground floor and first floor. In the basement there is a tavern for socializing, fully furnished with an Istrian fireplace.
On the ground floor there is one bedroom with its own bathroom, spacious living room with kitchen and dining room, SPA area with sauna and jacuzzi.
There is a garage on the same floor. From the kitchen and the living room there is access to a large terrace with a barbecue and sun deck, in front of which is a 32 m2 pool.
On the first floor, there are two bedrooms, one of which is almost 40 m2, a spacious bathroom with two sinks, and a separate toilet.
What makes this property fascinating is its architectural design that will surely leave you breathless. The landscaped garden is planted with olive trees and Mediterranean plants.
There is a section for several parking spaces in the garden.
High-quality materials, aluminum carpentry, electric shutter lifters, central gas heating and all rooms are air-conditioned were used during the construction itself.
...
Dear potential tenants, lessees and buyers:
Viewing the property is possible only with the signature of the Agency Agreement, in order to protect the owner of the property from visits by unregistered persons, and in accordance with the Data Protection Act and the Act on Agency in Real Estate Transactions.
The agency commission for the lessee is one monthly rent + VAT. The agency commission for the buyer is 3% + VAT of the total agreed purchase price.
In an extremely quiet location, only 4 km from the center, a family villa of 142 m2 is for sale, with a building plot of 600 m2.
It consists of a basement, ground floor and first floor. In the basement there is a tavern for socializing, fully furnished with an Istrian fireplace.
On the ground floor there is one bedroom with its own bathroom, spacious living room with kitchen and dining room, SPA area with sauna and jacuzzi.
There is a garage on the same floor. From the kitchen and the living room there is access to a large terrace with a barbecue and sun deck, in front of which is a 32 m2 pool.
On the first floor, there are two bedrooms, one of which is almost 40 m2, a spacious bathroom with two sinks, and a separate toilet.
What makes this property fascinating is its architectural design that will surely leave you breathless. The landscaped garden is planted with olive trees and Mediterranean plants.
There is a section for several parking spaces in the garden.
High-quality materials, aluminum carpentry, electric shutter lifters, central gas heating and all rooms are air-conditioned were used during the construction itself.
...
Dear potential tenants, lessees and buyers:
Viewing the property is possible only with the signature of the Agency Agreement, in order to protect the owner of the property from visits by unregistered persons, and in accordance with the Data Protection Act and the Act on Agency in Real Estate Transactions.
The agency commission for the lessee is one monthly rent + VAT. The agency commission for the buyer is 3% + VAT of the total agreed purchase price.
- Location:
- Vodnjan
- Transaction:
- For sale
- Realestate type:
- House
- Total rooms:
- 5
- Price:
- 920.000€
- Square size:
- 142 m2
- Plot square size:
- 600 m2
Permits
- Energy class: A+
Technique
- Intercom
- Satellite TV
- Internet
- Alarm system
Parking
- Garage
Garden
- Swimming pool
- Barbecue
Other
- Construction year: 2013
- House type: Detached
Copyright © 2024. Innovator real estate, All rights reserved
Web by: NEON STUDIO Powered by: NEKRETNINE1.PRO
This website uses cookies and similar technologies to give you the very best user experience, including to personalise advertising and content. By clicking 'Accept', you accept all cookies.

