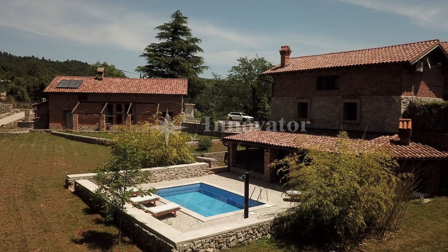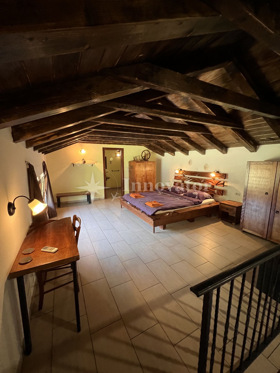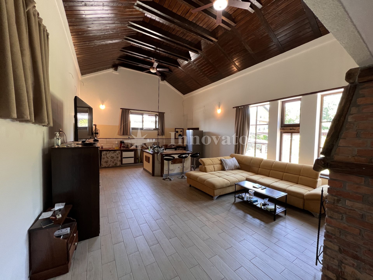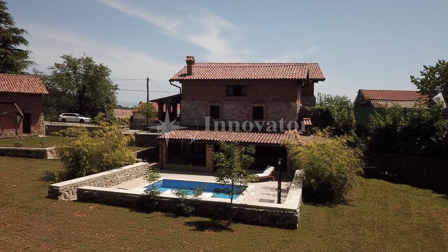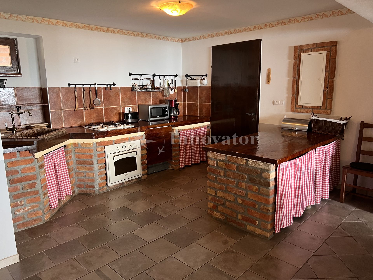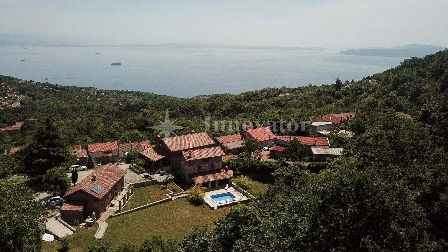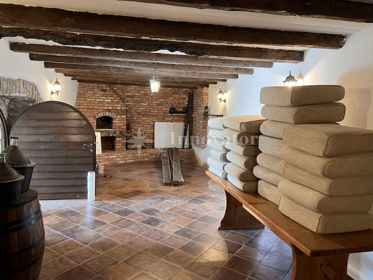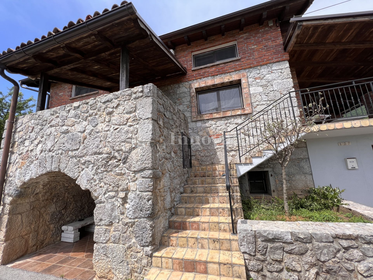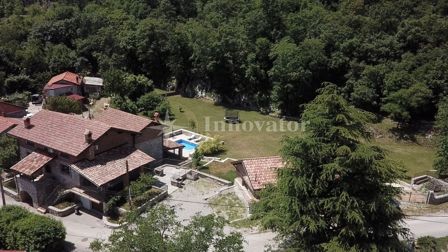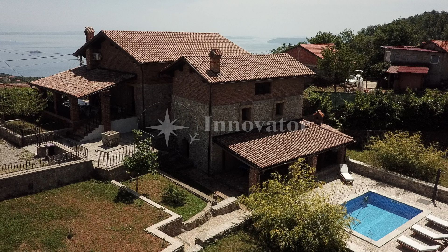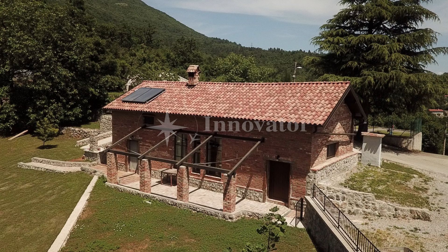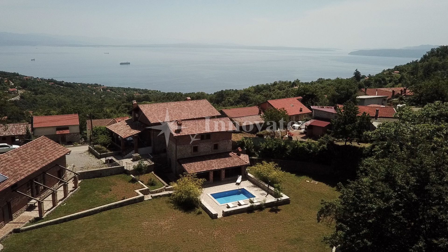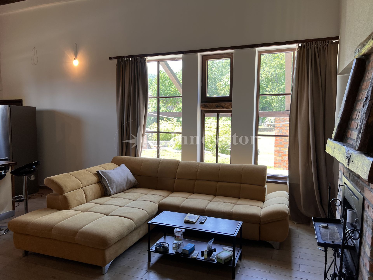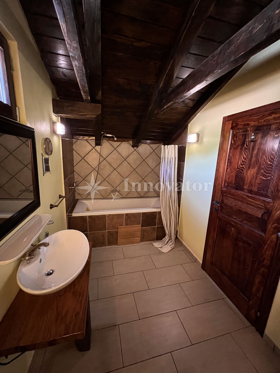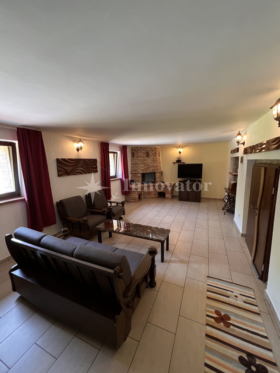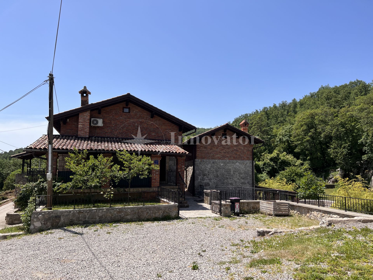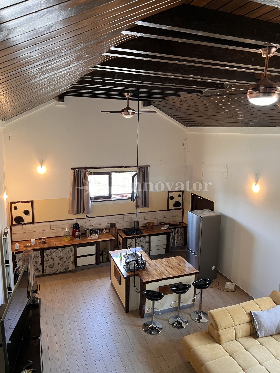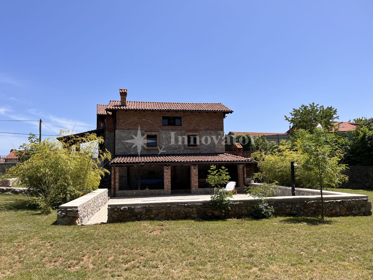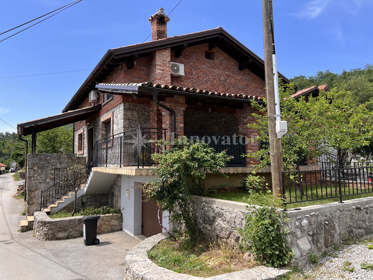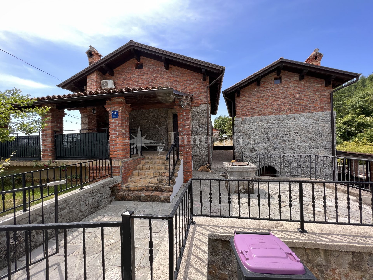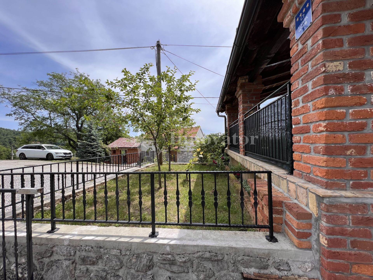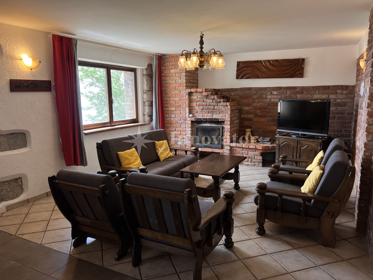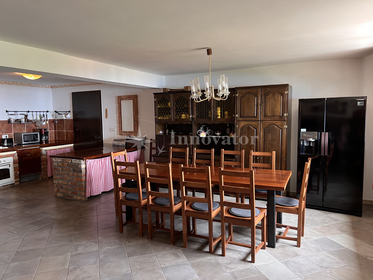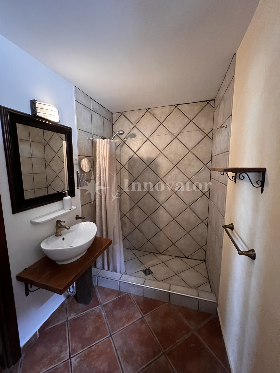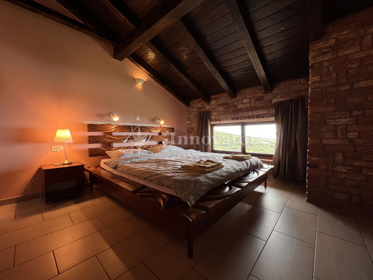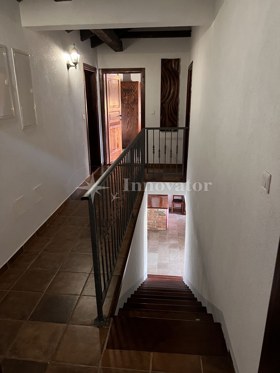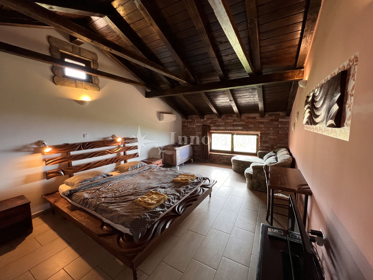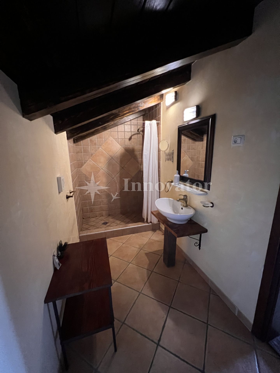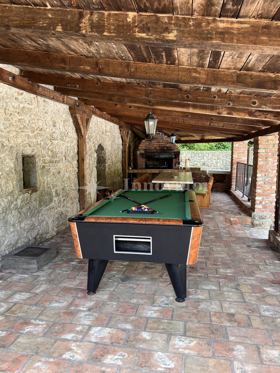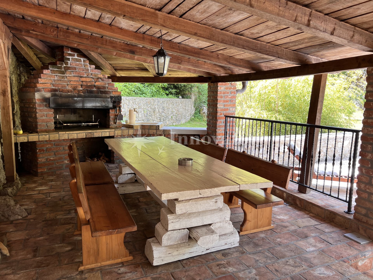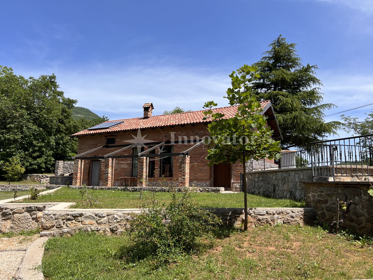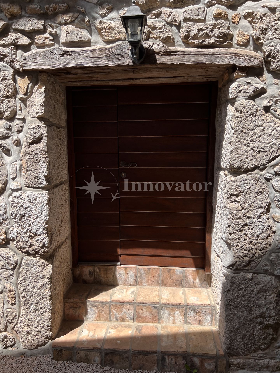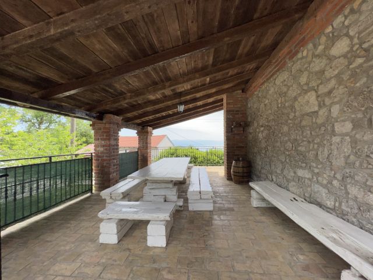In Poljane, near Opatija, there is a spacious estate with three detached houses, a swimming pool, a view of the sea and a green oasis.
Over 4,000 m2 of building land in the garden is ideal for families, couples or singles who want to get away from the hustle and bustle of the city and enjoy the privacy and spaciousness of their own home.
There is a picturesque pond with frogs on the property, and it is often visited by small forest animals such as roe deer, which move freely in its peaceful and quiet surroundings. The greenery on the north side includes 50 different types of plants and trees, including oak, ash, hornbeam, linden and walnut.
The native sterna with a capacity of 25 m3 makes this place even more attractive to those who value tradition and the way of life it used to be, before the accelerated pace of modern times.
Three houses on the property are intended for tourist rental.
HOUSE 1:
House 1 consists of two floors - the ground floor and the first floor (each with an area of 90 m2). Together, they make up a total of 180 m2 of living net area.
On the ground floor there is a living room and a bedroom with a private bathroom and toilet, a kitchen and a dining room. In the living room, there is a fireplace as a central, functional interior object that creates an intimate atmosphere and serves as an excellent protection against the cold in the winter months.
The main entrance to the house is on the ground floor. The kitchen opens onto a 32 m2 terrace and into the garden, all the way to the large outdoor pool.
On the first floor there is a hallway and three bedrooms, each with its own bathroom. Unique wooden details, handmade pieces of furniture, high-quality and precisely made beds and wardrobes are just some of the special benefits of this interior.
In the basement, in addition to the 24 m2 garage, there is a 45 m2 tavern with a fireplace and a small bathroom. A beautiful living rock with a tunnel buried in its central part makes the tavern an interesting place to hang out with friends and family, as well as an ideal location for drying meat or storing wine.
HOUSE 2:
House 2 also consists of two floors - the ground floor and the first floor (each with an area of 39 m2). Together, they make up a total of 78 m2 of net residential area.
There is a living room with a fireplace on the ground floor of the house, and a bedroom and a bathroom on the first floor. In the basement there is a storage area of 9 m2, and the basement of 30 m2 has its own, modernly equipped bathroom. The basement is intended for wellness. As in the larger house, living rock, which fascinates with its strong presence, has been incorporated into the interior design of the basement.
In front of the smaller house there is a lovely, covered terrace of 40 m2 with a large fireplace, a spacious table with benches and a pool table. There is also a 20 m2 swimming pool and an outdoor shower.
House 1 and House 2 are equipped with air conditioners in each room. They have water underfloor heating and a solid fuel stove (CENTROMETAL 54 KW pellets). The property has a septic tank and there is a sewer connection. Preparation for solar panels.
Joinery: oak, double insulated glass
Year of the last adaptation: 2015.
HOUSE 3:
The area of the third house on the estate is 104 m2 (ground floor 84 m2 + first floor 20 m2).
The living room and kitchen are located on the ground floor as part of a modern open-style design. There is also a fireplace here. There is one bedroom and one bathroom on the ground floor, the same as upstairs. In front of the house there is a spacious terrace of 40 m2.
Air conditioners. Radiators and underfloor heating. Solar panels on the roof
Carpentry: Three-layer
Year of the last adaptation: 2020.
...Dear potential tenants, lessees and buyers:
Viewing the property is possible only with the signature of the Agency Agreement, in order to protect the owner of the property from visits by unregistered persons, and in accordance with the Data Protection Act and the Act on Agency in Real Estate Transactions.
The agency commission for the lessee is one monthly rent + VAT. The agency commission for the buyer is 3% + VAT of the total agreed purchase price.
Over 4,000 m2 of building land in the garden is ideal for families, couples or singles who want to get away from the hustle and bustle of the city and enjoy the privacy and spaciousness of their own home.
There is a picturesque pond with frogs on the property, and it is often visited by small forest animals such as roe deer, which move freely in its peaceful and quiet surroundings. The greenery on the north side includes 50 different types of plants and trees, including oak, ash, hornbeam, linden and walnut.
The native sterna with a capacity of 25 m3 makes this place even more attractive to those who value tradition and the way of life it used to be, before the accelerated pace of modern times.
Three houses on the property are intended for tourist rental.
HOUSE 1:
House 1 consists of two floors - the ground floor and the first floor (each with an area of 90 m2). Together, they make up a total of 180 m2 of living net area.
On the ground floor there is a living room and a bedroom with a private bathroom and toilet, a kitchen and a dining room. In the living room, there is a fireplace as a central, functional interior object that creates an intimate atmosphere and serves as an excellent protection against the cold in the winter months.
The main entrance to the house is on the ground floor. The kitchen opens onto a 32 m2 terrace and into the garden, all the way to the large outdoor pool.
On the first floor there is a hallway and three bedrooms, each with its own bathroom. Unique wooden details, handmade pieces of furniture, high-quality and precisely made beds and wardrobes are just some of the special benefits of this interior.
In the basement, in addition to the 24 m2 garage, there is a 45 m2 tavern with a fireplace and a small bathroom. A beautiful living rock with a tunnel buried in its central part makes the tavern an interesting place to hang out with friends and family, as well as an ideal location for drying meat or storing wine.
HOUSE 2:
House 2 also consists of two floors - the ground floor and the first floor (each with an area of 39 m2). Together, they make up a total of 78 m2 of net residential area.
There is a living room with a fireplace on the ground floor of the house, and a bedroom and a bathroom on the first floor. In the basement there is a storage area of 9 m2, and the basement of 30 m2 has its own, modernly equipped bathroom. The basement is intended for wellness. As in the larger house, living rock, which fascinates with its strong presence, has been incorporated into the interior design of the basement.
In front of the smaller house there is a lovely, covered terrace of 40 m2 with a large fireplace, a spacious table with benches and a pool table. There is also a 20 m2 swimming pool and an outdoor shower.
House 1 and House 2 are equipped with air conditioners in each room. They have water underfloor heating and a solid fuel stove (CENTROMETAL 54 KW pellets). The property has a septic tank and there is a sewer connection. Preparation for solar panels.
Joinery: oak, double insulated glass
Year of the last adaptation: 2015.
HOUSE 3:
The area of the third house on the estate is 104 m2 (ground floor 84 m2 + first floor 20 m2).
The living room and kitchen are located on the ground floor as part of a modern open-style design. There is also a fireplace here. There is one bedroom and one bathroom on the ground floor, the same as upstairs. In front of the house there is a spacious terrace of 40 m2.
Air conditioners. Radiators and underfloor heating. Solar panels on the roof
Carpentry: Three-layer
Year of the last adaptation: 2020.
...Dear potential tenants, lessees and buyers:
Viewing the property is possible only with the signature of the Agency Agreement, in order to protect the owner of the property from visits by unregistered persons, and in accordance with the Data Protection Act and the Act on Agency in Real Estate Transactions.
The agency commission for the lessee is one monthly rent + VAT. The agency commission for the buyer is 3% + VAT of the total agreed purchase price.
- Location:
- Poljane, Opatija - Okolica
- Transaction:
- For sale
- Realestate type:
- House
- Total rooms:
- 10
- Bedrooms:
- 7
- Bathrooms:
- 8
- Toilets:
- 2
- Total floors:
- 1
- Price:
- 1.100.000€
- Square size:
- 511 m2
- Plot square size:
- 4.114 m2
Utilities
- Water supply
- Electricity
- Waterworks
- Heating: Joint boiler
- Phone
- Asphalt road
- Air conditioning
Permits
- Energy class: Energy certification is being acquired
- Ownership certificate
- Usage permit
- Conceptual building permit
Technique
- Satellite TV
- Internet
Parking
- Parking spaces: 6
- Garage
Garden
- Tavern
- Garden
- Garden area: 4114
- Swimming pool
- Barbecue
Close to
- Park
- Playground
- Sea distance: 8000
Other
- Terrace
- Stone house
- Furnitured/Equipped
- Sea view
- Adaptation year: 2020
- Construction year: 1980
- Number of floors: One-story house
Copyright © 2024. Innovator real estate, All rights reserved
Web by: NEON STUDIO Powered by: NEKRETNINE1.PRO
This website uses cookies and similar technologies to give you the very best user experience, including to personalise advertising and content. By clicking 'Accept', you accept all cookies.

